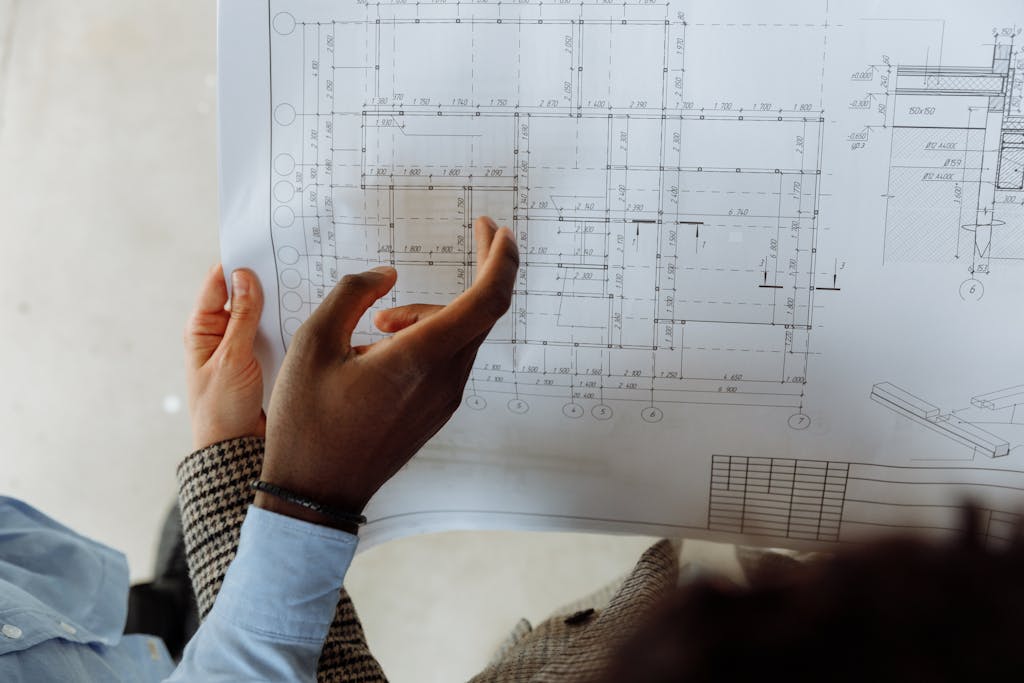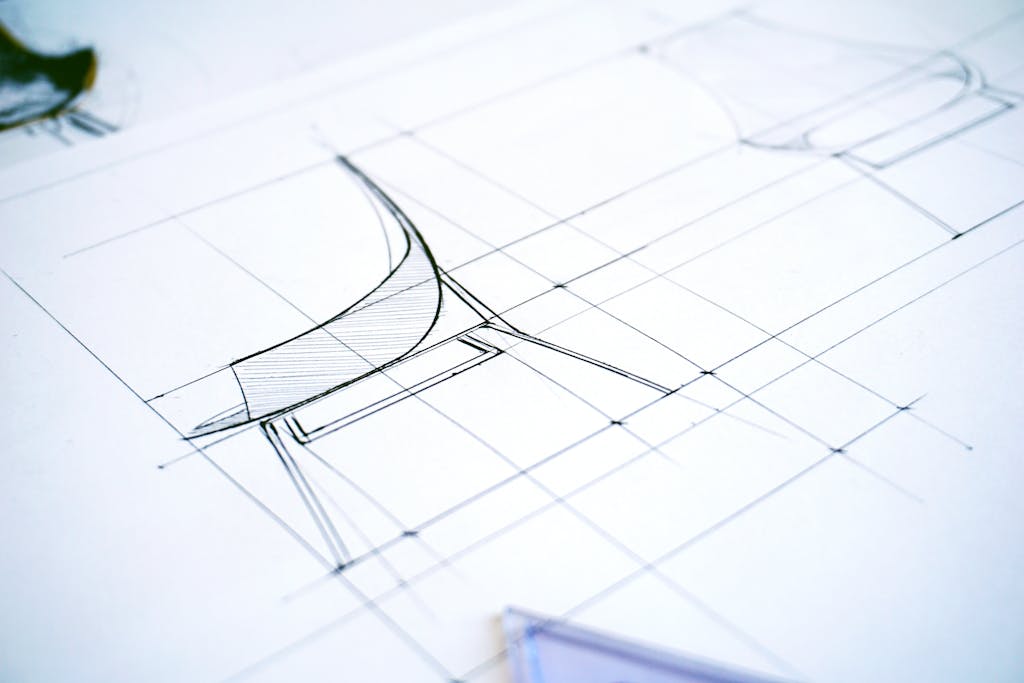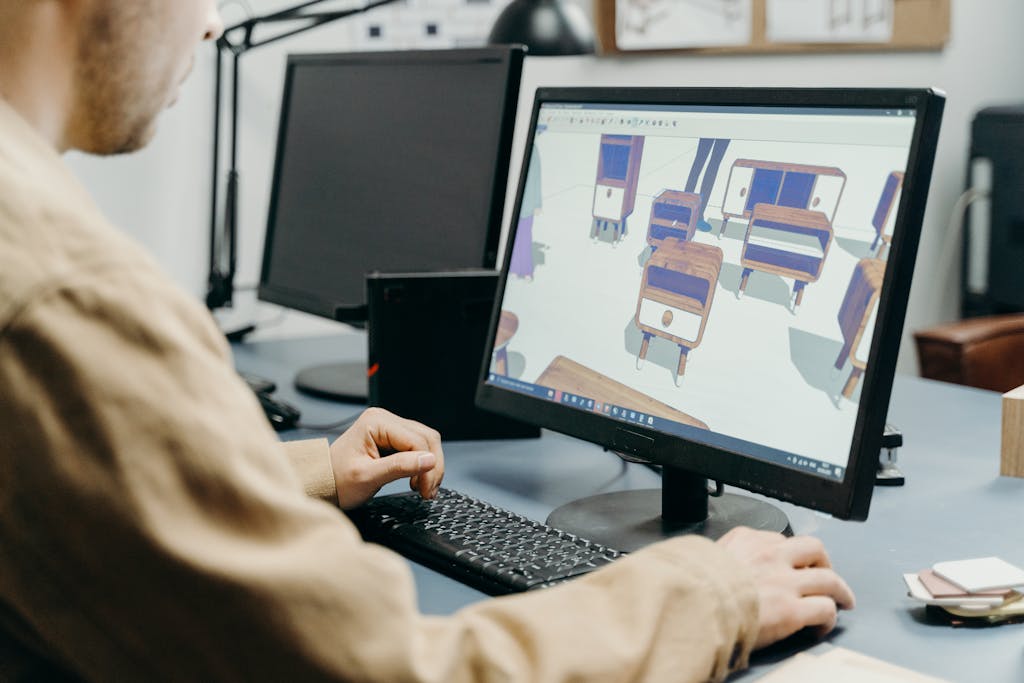Our architectural drawing services provide detailed blueprints and specifications for residential and commercial projects.
From conceptual sketches to construction documents, we ensure every aspect is meticulously planned and executed.
We Help You Visualize The Output!
At Skandyspace, we understand that exceptional design begins with precise planning. Our team of skilled architects and draftsmen specialize in creating comprehensive architectural drawings that capture the essence of your vision.
Whether you require plans for a new construction project or renovations, we employ cutting-edge technology and industry-leading practices to deliver accurate and detailed drawings.
Our architectural drawings not only serve as a roadmap for construction but also ensure compliance with building codes and regulations. With a keen eye for detail and a deep understanding of spatial dynamics, we translate your ideas into tangible and implementable plans, leaving no room for ambiguity.

FAQ
do you have a question?
Skandyspace is known as the leading architectural designers in Chennai because we give the best. But, we understand that you can have questions.



